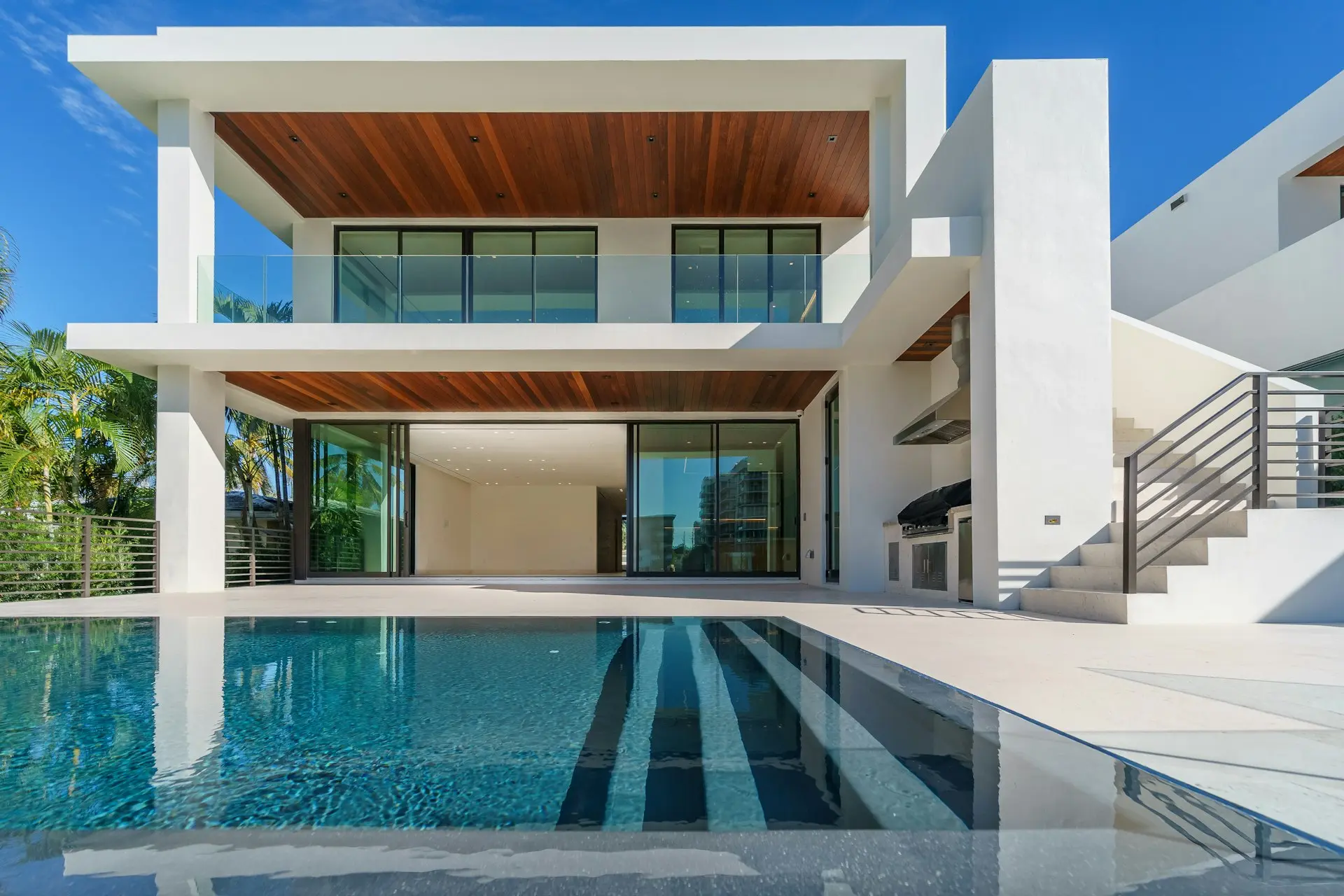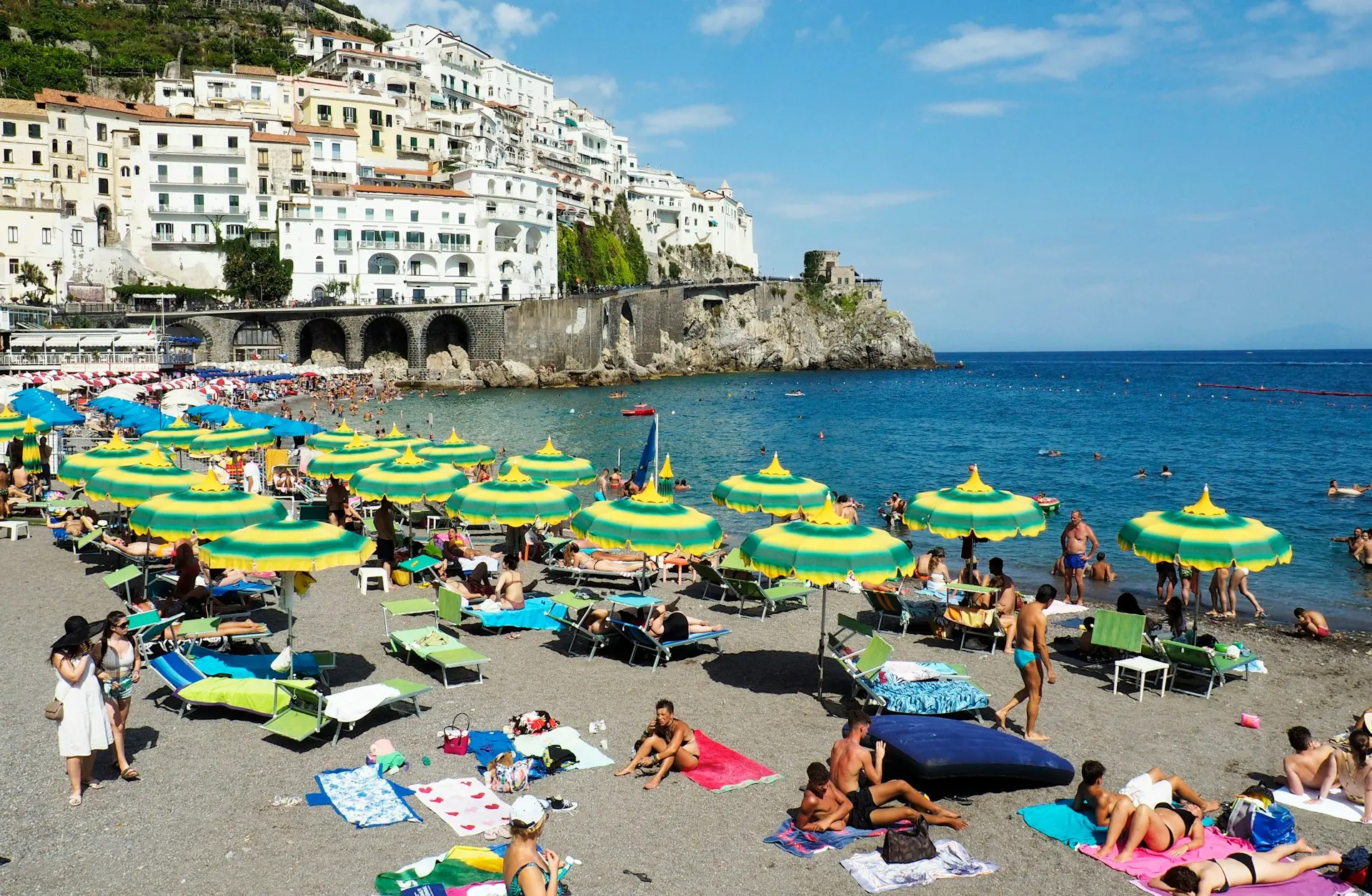Market potential
gross profit / year after deduction of crop expenses (farming)
urban + rural land (resale)
housing
Project scope
Existing plans :
204 villas of 151.45 m² each on 383 m² plots.
810 - 1-bedroom apartments.
828 - 2-bedroom apartments.
Area for hotel and commercial zone:
€ 80,000.00 for a 1-bedroom apartment
€ 110,000.00 for a 2-bedroom apartment,
€ 265.000,00 for villas
Benefits for investors

Growth in Murcia's real estate market
Murcia is one of Spain's fastest-growing real estate market regions.
With annual growth of 24.3% in 2018, this region far outstrips the Spanish national average of 10% . In just four years, the cumulative increase in property prices has reached 76%, showing strong demand and continued potential for value enhancement .

Development area and construction potential
The project covers a total area of 712,009.80 m², with planning permission for 161,270.22 m².
This allows for the creation of a variety of residences and businesses, including 204 villas, 810 one-bedroom apartments and 828 two-bedroom apartments.
This diversity offers opportunities to cater for different market segments, from primary residence buyers to rental investors.

Estimated selling prices and profitability
Expected selling prices are competitive: €80,000 for a one-bedroom apartment, €110,000 for a two-bedroom apartment and €265,000 for a villa.
With an estimated construction cost of €700 per m², the projected profit margin is significant, particularly in a region where the average price of urban land is €153 per m².
This ensures a high potential return on investment for each unit sold.

Tourism and access
Murcia attracts more than 5.2 million tourists a year, and tourism contributes 10% of the region's GDP, or around €2.8 billion.
The plot's proximity to key infrastructures, such as Murcia international airport (35 minutes away), Alicante airport (55 minutes away), and quick access to main roads.
Project phases
Phase 1 - Basic infrastructure
Phase 2 - Community Facilities Development
Phase 3 - Finalization and Customization
Phased Development Plan for the "Village Famille" Project
Phase 1: Basic Infrastructure
1. Site Preparation and Preliminary Work
- Demolition and Levelling: Site clearance and levelling in preparation for construction.
- Installation of Basic Networks: Installation of water, electricity and sewage networks.
- Building Permits: Finalization of all necessary legal authorizations.
2. Construction of Essential Infrastructure
- Roads and Access: Creation of main roads and access to the site.
-Installation of Distribution Networks: Installation of water and electricity distribution systems on site.
- Start of construction of the first residential units: Start of work on the first houses or apartments.
3. Continued Construction of Housing
- Construction of Residential Units: Continuation of construction of the residential units planned for this phase.
- Development of Green Spaces: Creation of common green spaces and parks.
4. Finalization of Basic Infrastructure
- Finishing roads and networks: Completion of internal roads and distribution networks.
- Inspection and Testing: Inspection of built infrastructure and network functional testing.
Phase 2: Development of Community Facilities
1. Design and Planning of Facilities
- Design of playgrounds and public spaces: Planning of parks, playgrounds and community spaces.
- Coordination with local suppliers: Establish partnerships with local companies for equipment and services.
2. Construction of Community Facilities
- Start of Construction of Play Areas and Public Spaces: Launch of construction of community facilities.
- Development of sports facilities: Creation of sports fields and associated equipment.
3. Continued Development of Facilities
- Continuation of Facilities Construction: Completion of community facilities.
- Development of community green spaces: Completion of community green spaces and parks.
4. Finalization of Community Facilities
- Installation of leisure facilities: Installation of children's play equipment, benches and other leisure facilities.
- Commissioning of Facilities: Opening and commissioning of community facilities for residents.
Phase 3: Finalization and Customization
1. Customization of Housing
- Resident Personalization Options: Offer new residents the opportunity to personalize the interior of their homes.
- Interior and exterior finishes: Completion of interior and exterior finishes according to owners' choices.
2. Finalization of Public Spaces
- Completion of public areas and community infrastructure: Completion of remaining public areas and infrastructure.
- Conformity check: Final inspection to ensure compliance with standards and regulations.
3. Preparation for Full Occupancy
- Implementation of Management Services: Implementation of community management and maintenance services.
- Marketing and Sales of Final Units: Promotion and sales of final residential units.
4. Project Completion
- Full Occupancy and Operation: Completion of sales and occupancy of all units.
- Post-Construction Evaluation: Final evaluation of construction and infrastructure quality.
- Closing: End of construction and development work.
This plan ensures an orderly, seamless progression of the project, guaranteeing maximum added value at every stage while meeting the needs of residents and investors alike.

